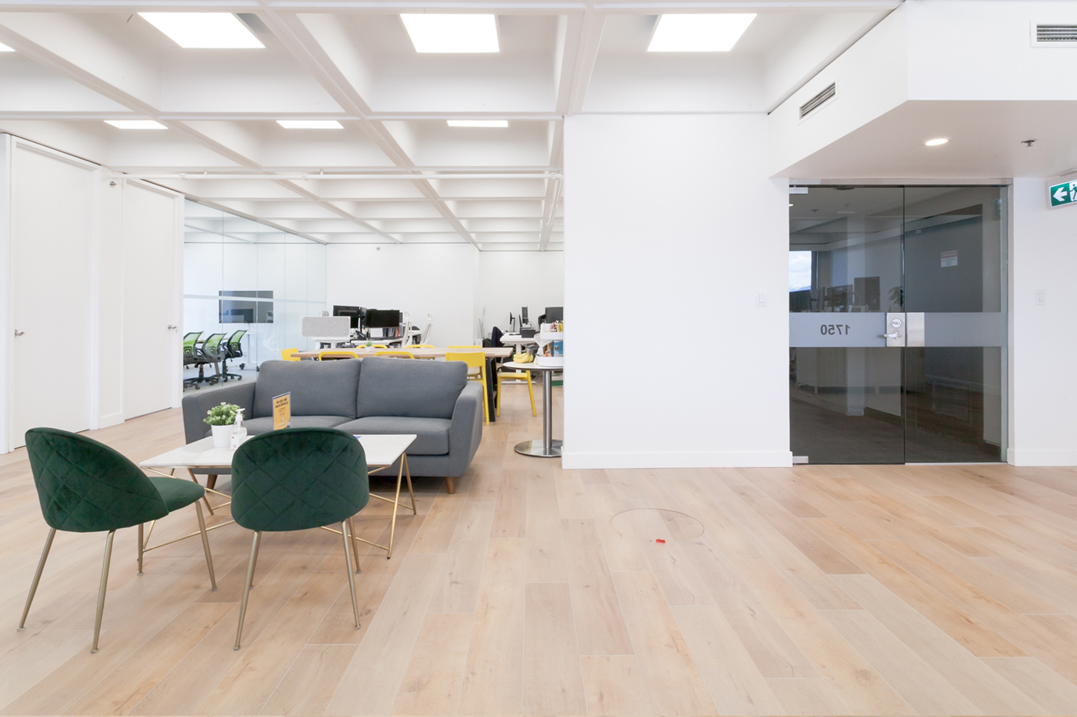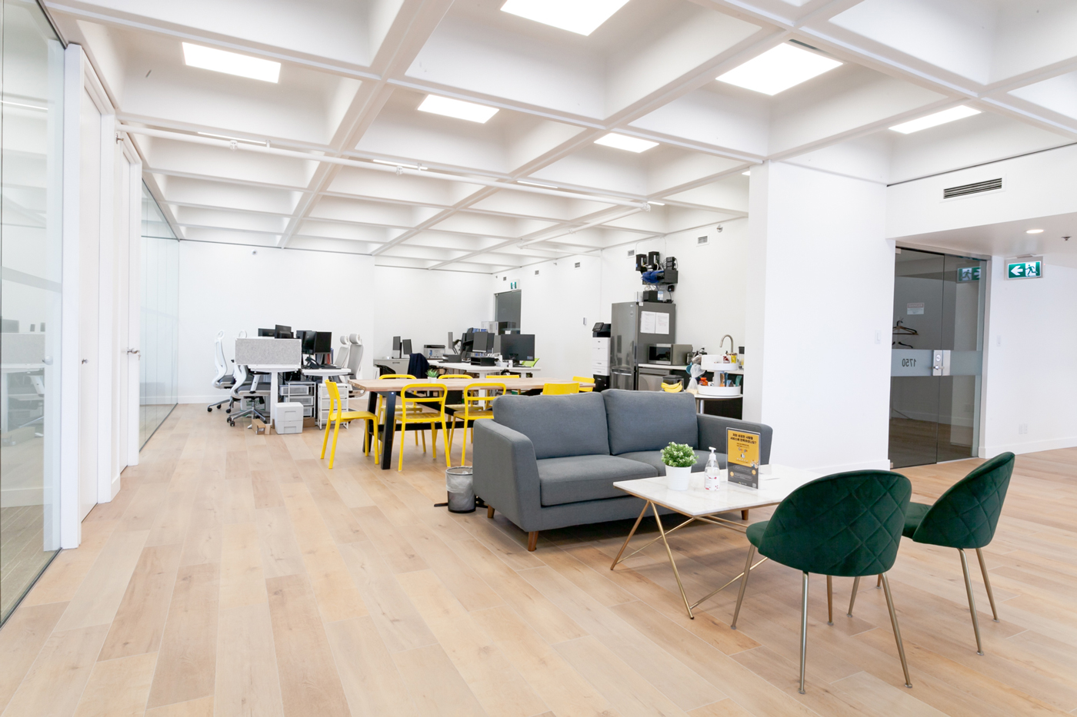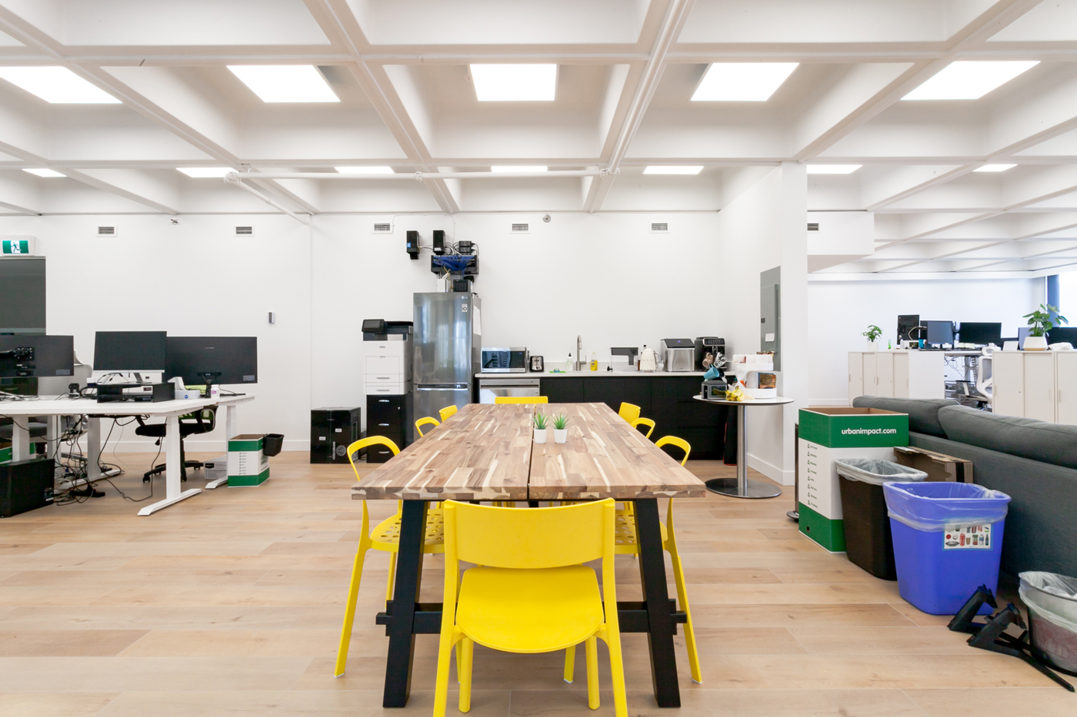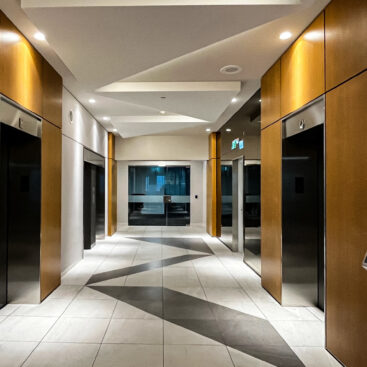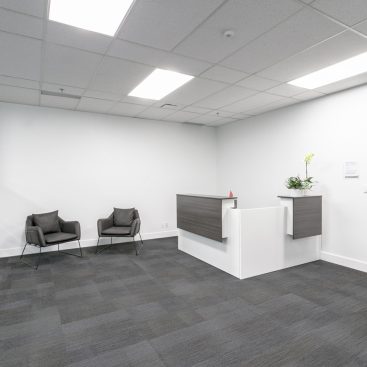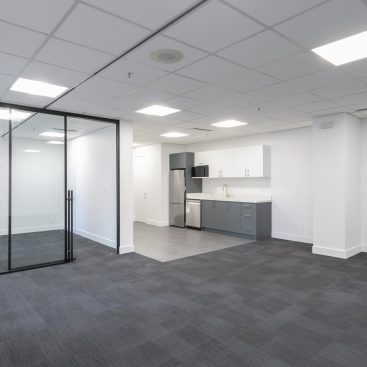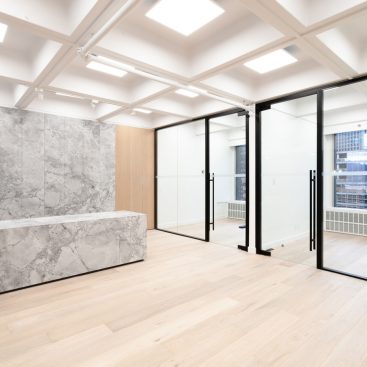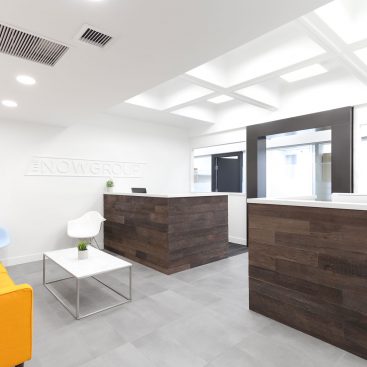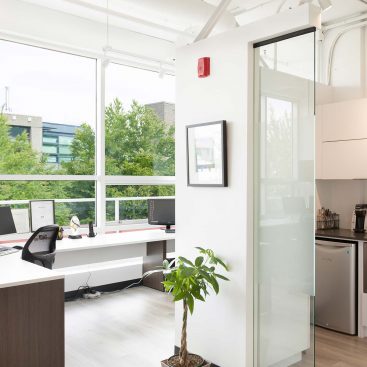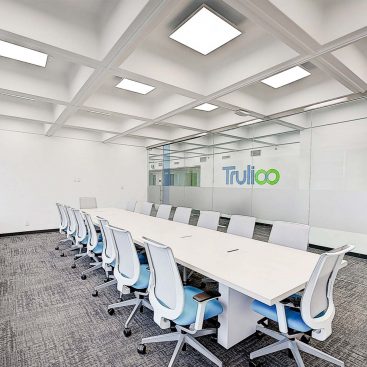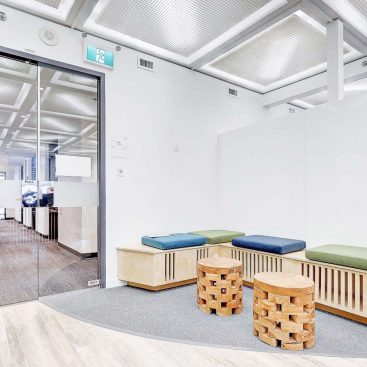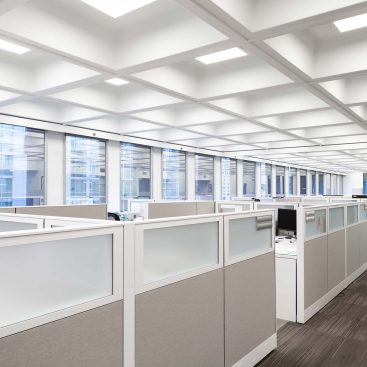SP CONSULTING PROJECT
Our client approached us to provide general contracting services to design and build their new workplace. The renovation involved the demolition of the existing space, approx. 2,507 sq ft and transforming it to meet the needs of the team, culture, brand and working style.
OUR FOCUS
Working alongside the client from early stages of the project, creating the interior design concept, space planning and budgeting, the Focus team built the new working space as the client envisioned, maximizing every square foot.
- Open concept space with workstations all along the area.
- Three office/consulting spaces with glass partitions allowing privacy while maintaining the open concept feel.
- A meeting room for team meetings
- Open kitchenette concept to allow for community and interaction
Wherever you are standing in the office you have amazing views of downtown Vancouver and the Northshore Mountains. The amazing views were a key factor in inspiring our client to transform the space into their stunning new office.



