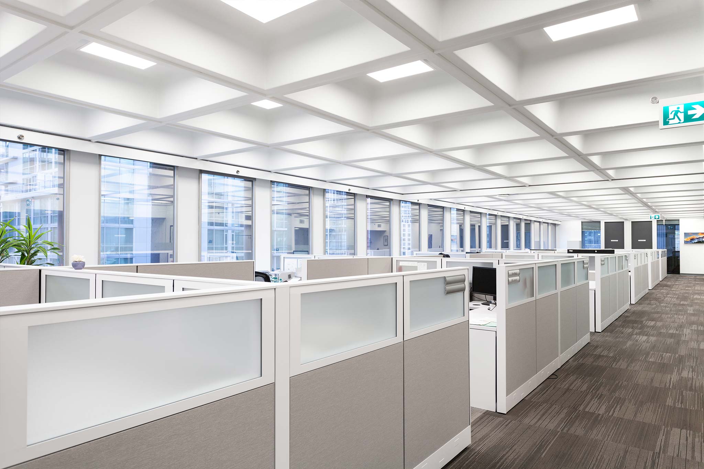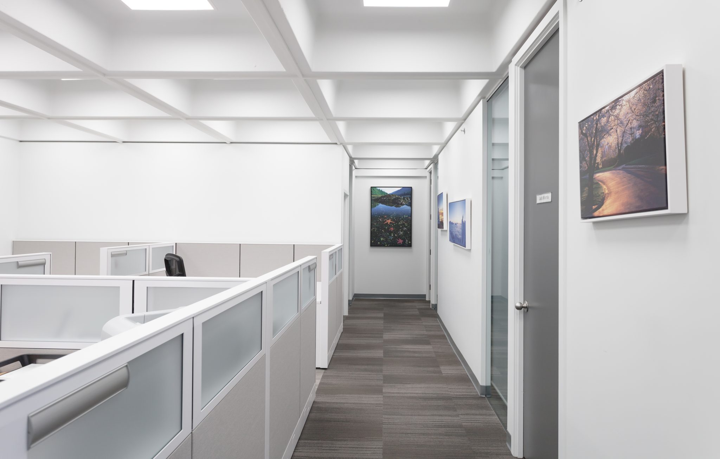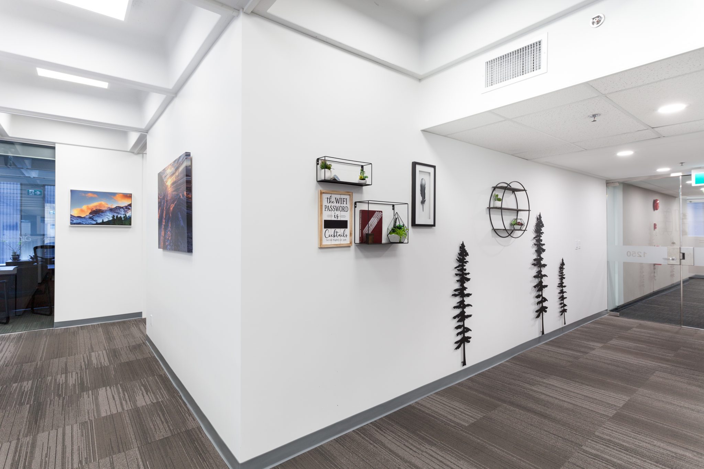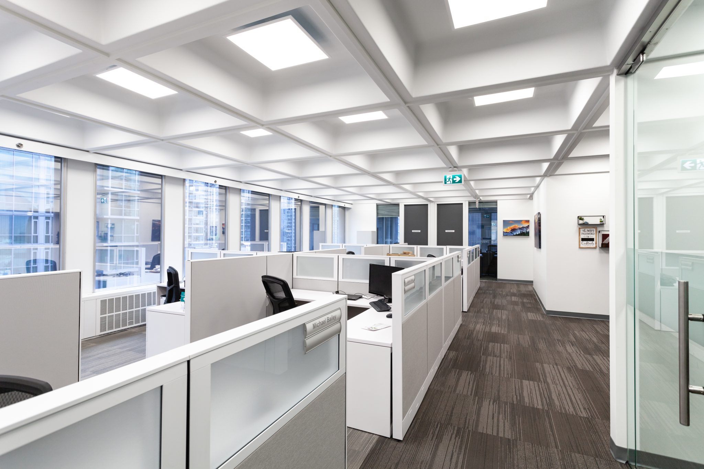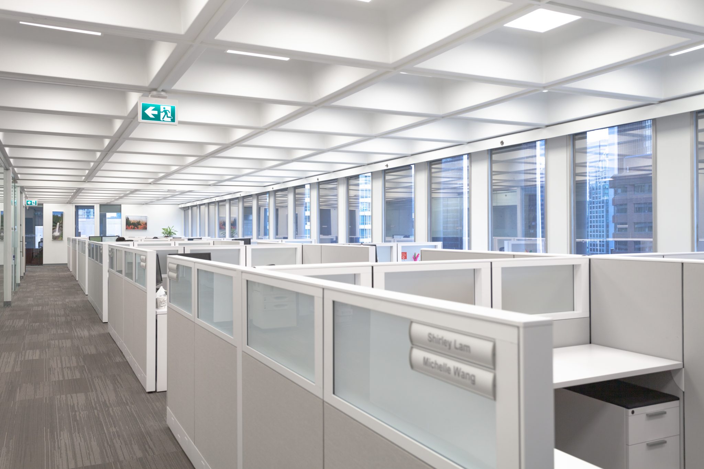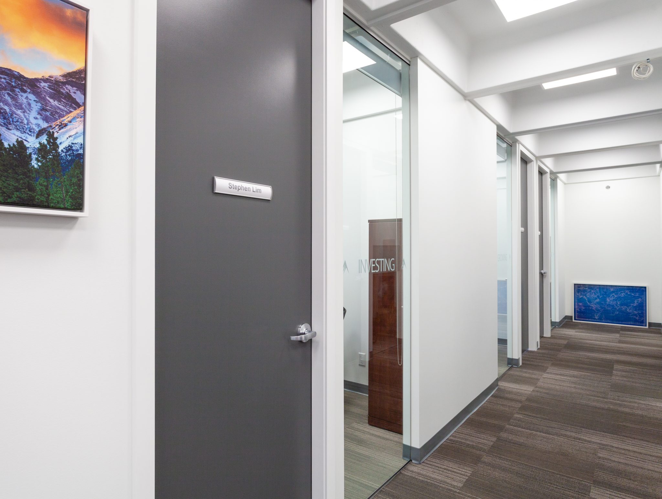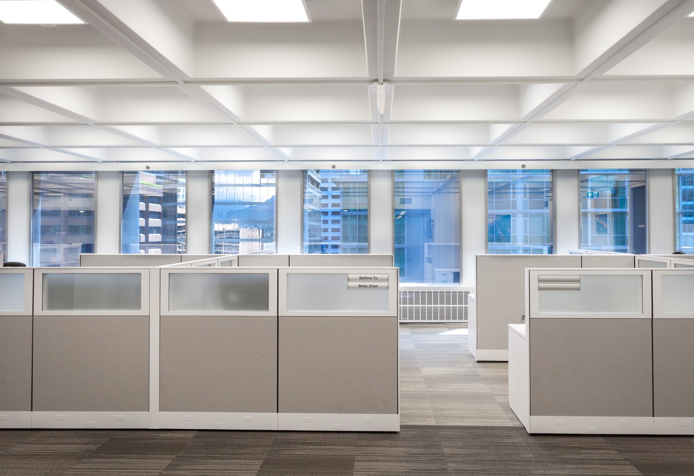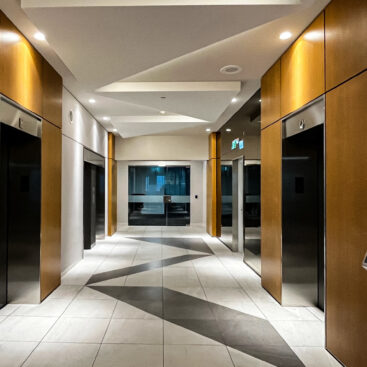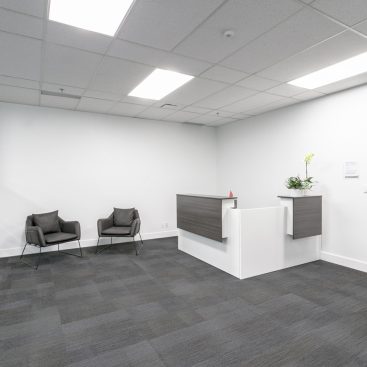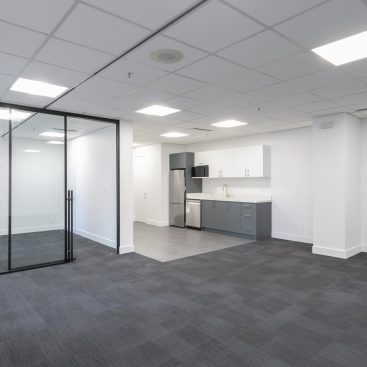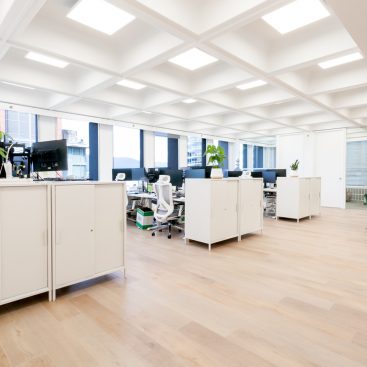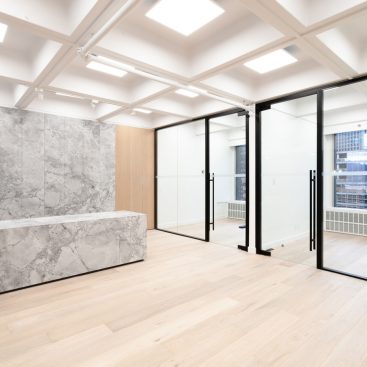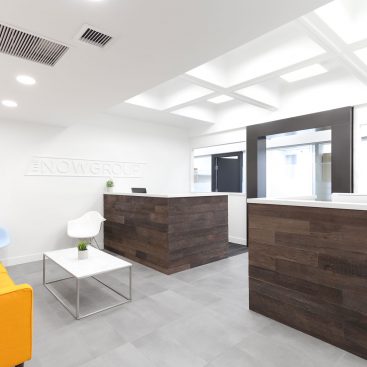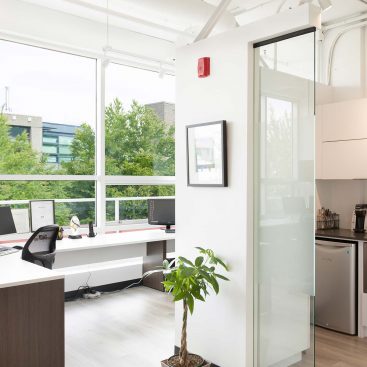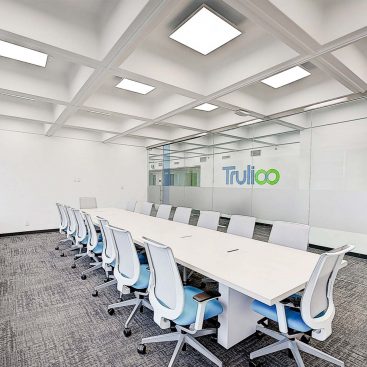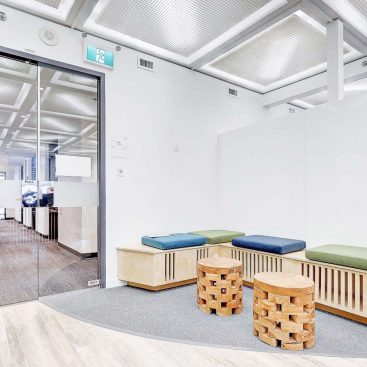CROWE MACKAY PROJECT
Our client approached us to expand onto a second floor within the same building. A special request by our client was to design the space so that team members could mingle between both the existing and the new office.
OUR FOCUS
We brightened up the space, designed an open space concept to maximize expansion growth and built a beautiful open design kitchenette. While we were working on the initial project, our client took on more contiguous space and requested that we unify the two workspaces at the same time.


