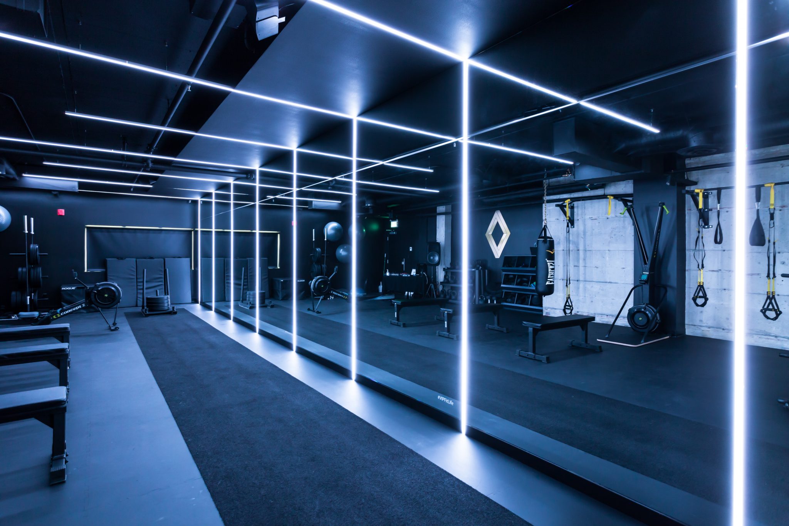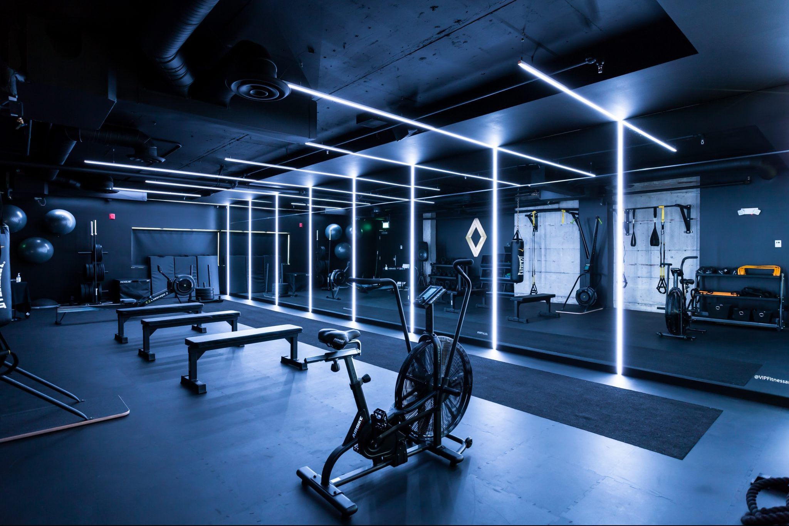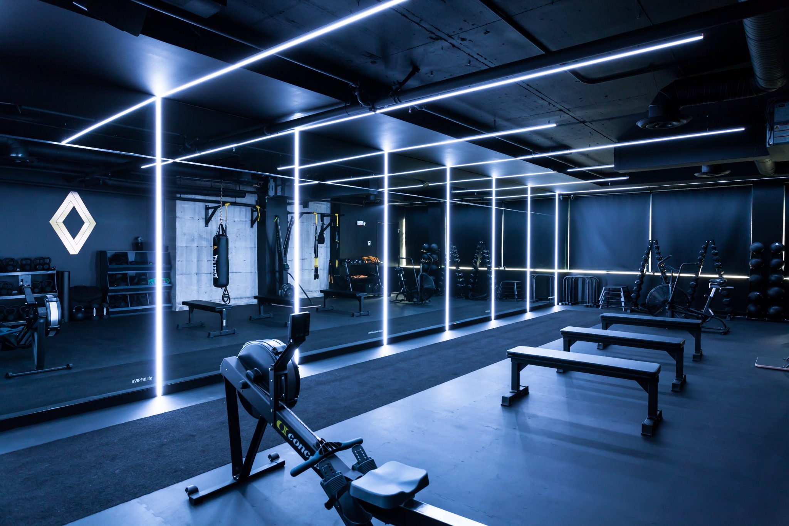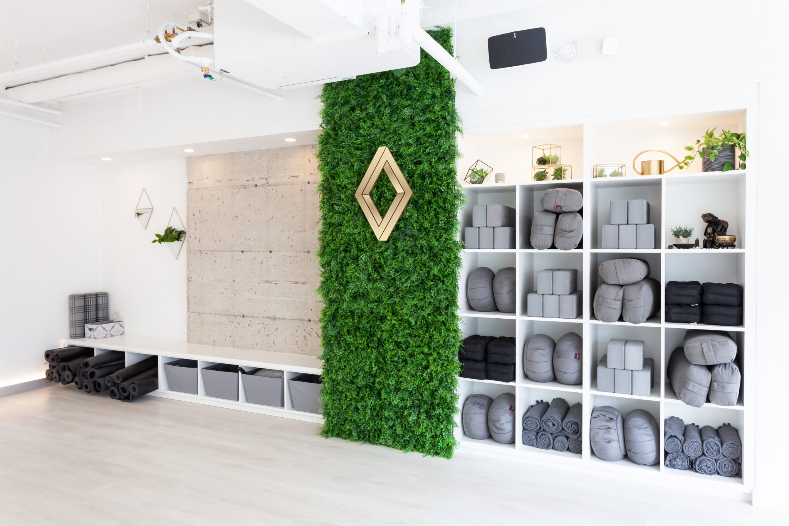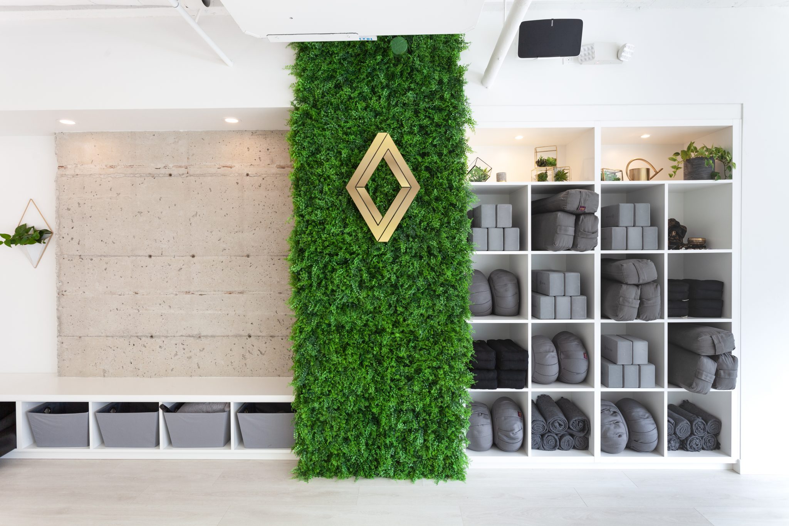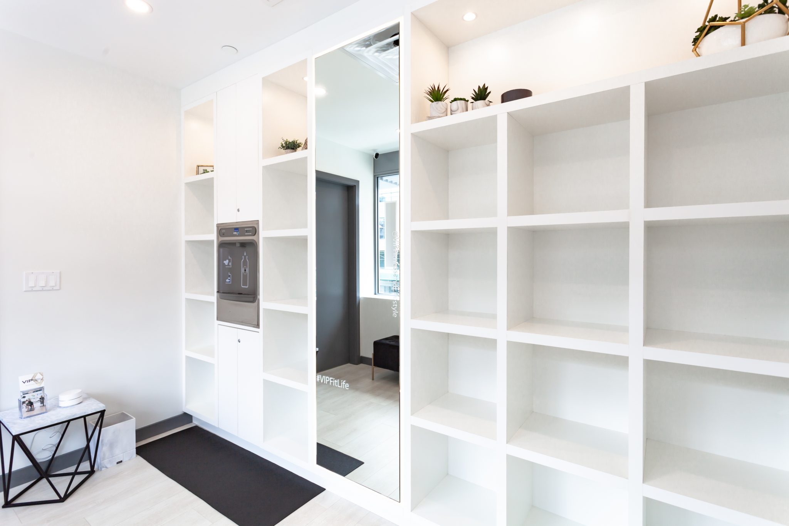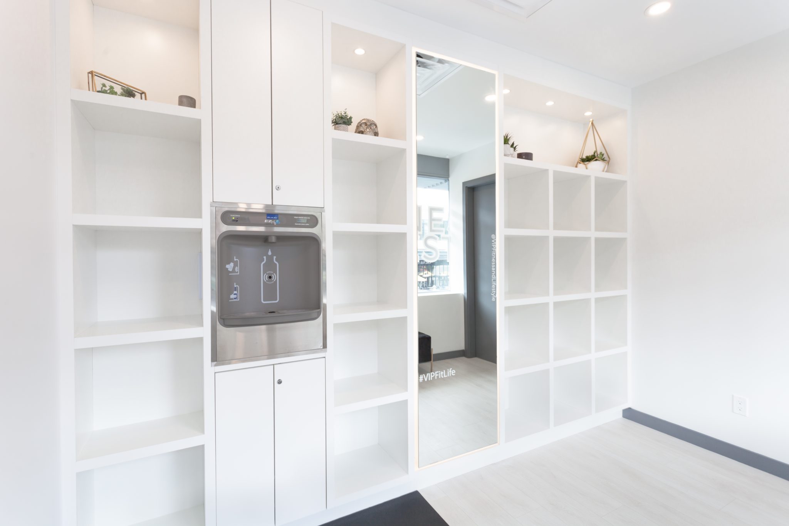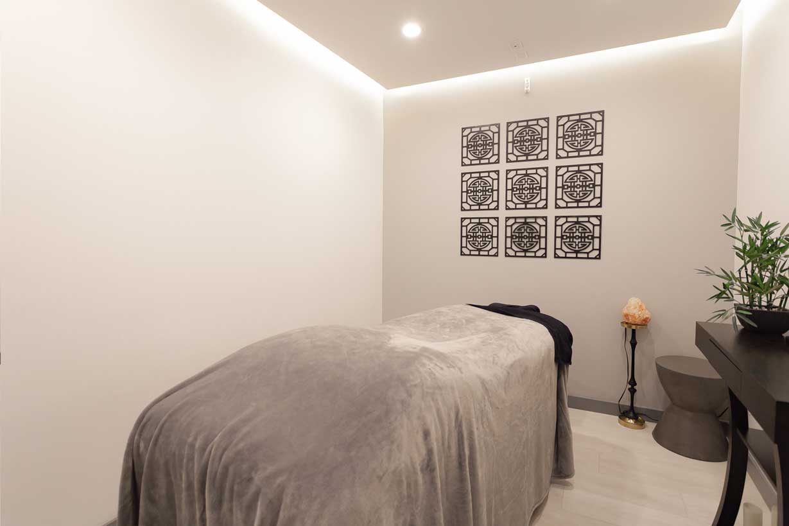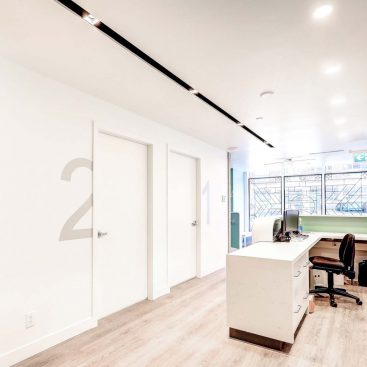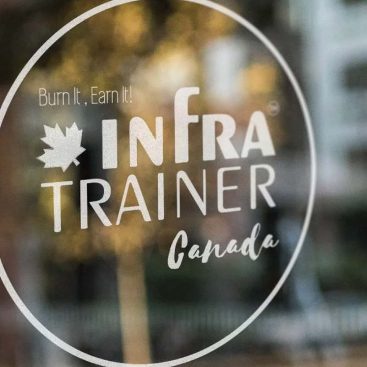VIP FITNESS & LIFESTYLE PROJECT
Our client asked us to create a dream space that reflects their personality and vision. A creative environment to inspire and connect, where radiant colors and beautiful textures come together in a unique design to welcome you. This unique space was visionary for VIP fitness that would become a place to elevate and enhance lifestyles
OUR FOCUS
We took a 2000 square foot shell space with bare concrete floors and set out to make our clients dream a reality. Focus integrated and aligned the clients vision into three spaces. Developing a transition space, and designing three functionally different spaces.
1. Circuit room – An energetic and vibrant space that motivates clients to reach their fitness goals. Integrated lighting was part of the design.
2. Yoga room – An inspiring space for total relaxation that aligns with clients expectations. A room to work on body, mind and soul; a calm and relaxing space.
3. Transition room – A space between yoga and the circuit room. Thoughtfully designed and built to also serve as a change room for clients.
With all our projects, we take a focused approach, from space planning to material selection. We pay close attention to the details with our ultimate goal to increase the value of your space. With VIP Fitness and Lifestyle we delivered their vision.


