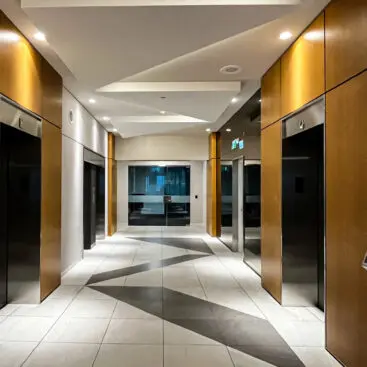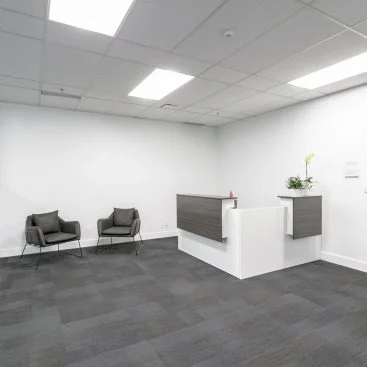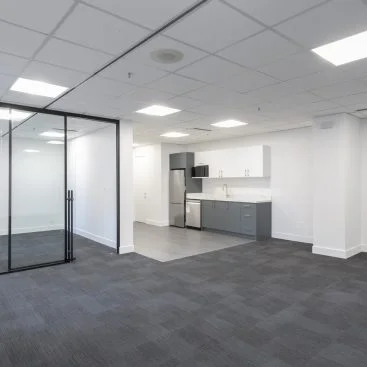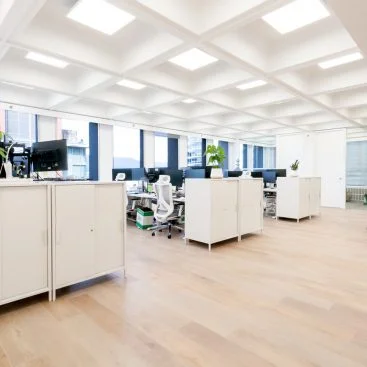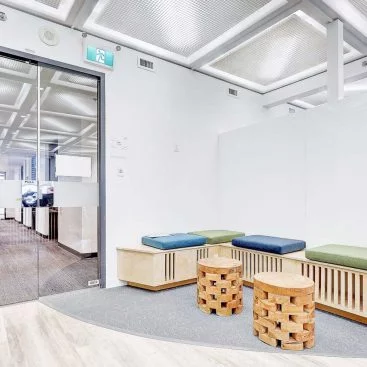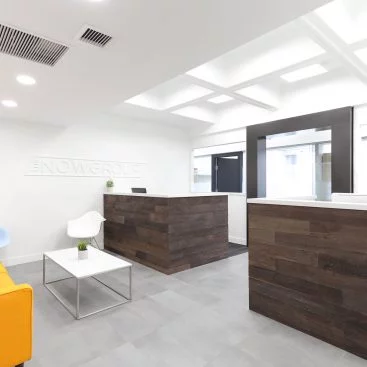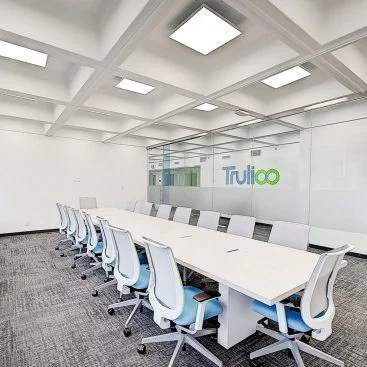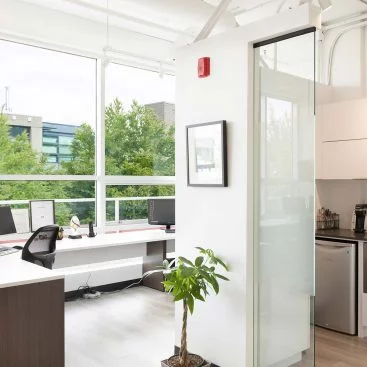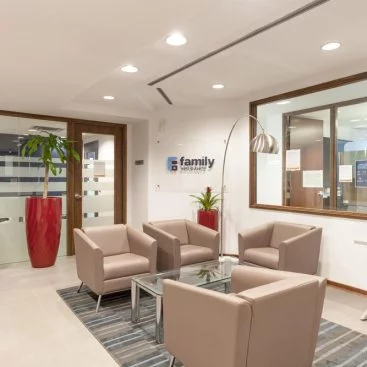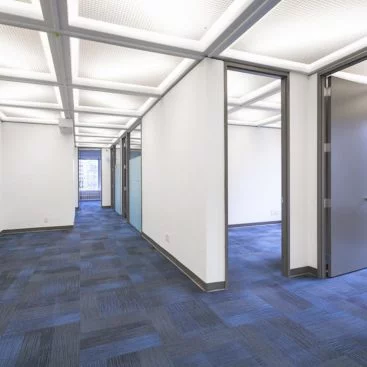OFFICE PROJECT
A recent revamp for one of our clients in Downtown Vancouver. This was a complete reimaging of the existing space. This 5430 sqft office space was completed with creative design and collaboration thanks to the team at M Moser.
OUR FOCUS
This Design-Build project was particularly exciting for the Focus Project Management Team. We collaborated early on in the project with M Moser, having a solid and professional team in place from the beginning helped establish a smoother and effective construction process and a victorious outcome.
Working closely with the client and designer, we transformed the old office into a new custom build-out. The design intent of the space was to bring an energetic workplace culture, using modern elements and combining different materials to create the overall feel. The front of the house welcomes you from the minute you walk into the suite with an elegant stone reception desk, feature stone and wood wall panels, and floor to ceiling glazing creating a spacious and clean space.
We demolished the existing layout and created 20 individual offices, 3 board meeting rooms, a print room, kitchen, IT room and storage space. High-quality hardwood floors, carpet tiles, and custom millwork added to an elegant and timeless workspace.
A focal point of the workspace. A 36 ft feature wall, 33 stone panels (Kryptonite Stoneworks) with an integrated greenery design intent towards the top to create movement and a cascading effect.
We are proud to have been able to deliver this beautiful space to our client. Special thanks to our amazing client and the design team at MMoser who went beyond expectations supporting the project at every stage.












