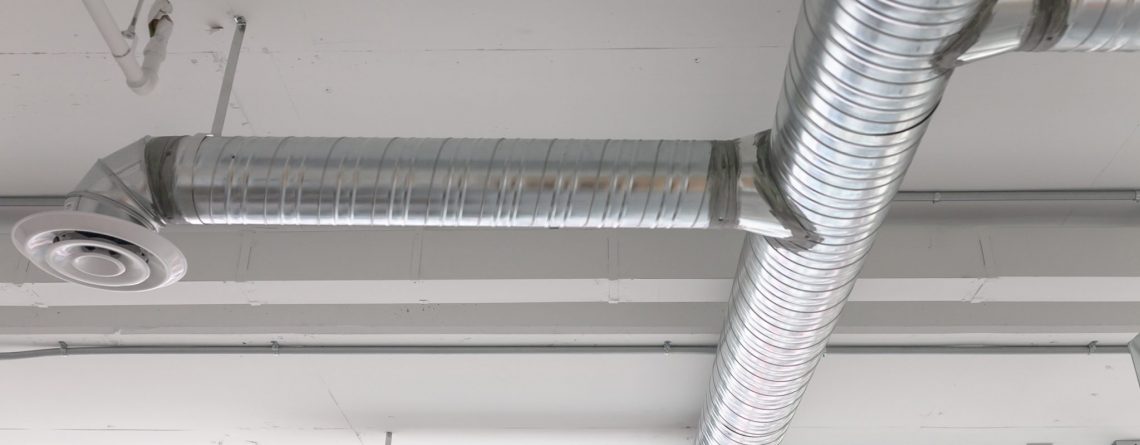Fundamentals of HVAC Systems
Commercial construction consists of many sophisticated and innovative systems including foundations or supporting structures, plumbing, electrical, lighting, HVAC and more.
HVAC systems are typically the most complicated and extensive systems in commercial buildings, it can be a confusing and overwhelming topic to understand due to the different forms that the system might take depending of the space and the several key features with which it is composed, but do not worry because there are many specialists out there that knows how they operate, as well as their efficiency and have knowledge in crosses over from smallest to the biggest commercial installations according to your needs, space requirements and building codes.
However, understanding the fundamental principles of the system is an important detail to guarantee adequate environmental comfort in the space. In today’s blog I am explaining the basic you need to know about commercial HVAC systems so you understand what it is going on when building your commercial space.
What it is?
The first thing you need to know is that HVAC stands for heating, ventilation and air conditioning and the main job is to provide heating and cooling to the space and also replace and exchange air within a space to have better quality of air indoors, to achieve this the system involves the removal of moisture, smoke, heat, dust, airborne bacteria and carbon dioxide, as well as temperature control and oxygen replenishment.
The large air conditioner boxes that you see on top of offices are visible parts of the HVAC systems. This systems are usually much larger in commercial than in residential setting, the reason is because they must heat and cool a much larger area which makes it more complex due to its features and components.
Why is important?
In both residential and commercial spaces, air quality is an essential factor in maintaining the productivity, comfort and occupant health, otherwise, if temperature and quality are not maintained, comfort in the workplace will be affected, interfering in the productivity and efficiency.
In other words, HVAC systems adjust the rooms temperature, providing thermal control, indoor comfort, and fresh air which is translated in performance gains. In addition, the HVAC system impacts in the energy efficiency of the space, so it must meet the comfort needs of occupants, without drawing on excess power and increasing the energy use and cost.
How does it Works?
Conditions in a commercial space have high concentrations of people and equipment that generates more heat, so it is important in these cases to produce and recirculate air rather than providing heat. Besides, in this types of settings, different rooms in the space will differ in their heating and cooling needs, depending on whether there are many people in the room or the equipment involved, this is address by providing a constant supply of cool air which is managed by the HVAC distribution systems.
Thermostat: This is key element of the HVAC system and probably the only piece you will interact with. The job of the termostat is to keep the space with the ideal temperature. When the ambient gets too cold or hot, the thermostat is programmed in a way that will trigger the HVAC system to circulate air as needed.
Air Return: This is the starting point of the system and where the ventilation cycle begins. It consists of sucking air, draws it through a filter and then passing it to the main system.
Filter: This is the second part of the air return through which the air passes. Depending on the requirements of the space, occupants and activities, various grades of filters need to be used in the system.
Cooler or air conditioner: This element utilizes heat exchanges and circulates gas for fluid to cool the air that passes through it.
Ducts: This round or square units in which the heated and cooled air passes through.
Damper: Consists of one or more bases that can be used to control the amount of airflow through the duct.
Exhaust Outlets: Also called grilles or diffusers through which air enters the ducts, and help distribute heated and cooled air from the duct into the different rooms in the space.
Diffuser: is a type of air outlet that incorporates structures such as vanes, perforations and other features to distribute and direct eh air, the diffuser’s job is to direct the airflow through the space in the most efficient way.
Outdoor unit: This is one of the visible parts of the system and contains the fans that provide airflow.
Types
Single Split system: This system is probably one of the most popular and cost-effective options for small commercial buildings, it’s ideal for small offices, commercial stores, server rooms and restaurants.
The downside of this system and why it is so cheap compared to others is that for each space that you want to control independently, you will need an outdoor unit, this means that each indoor unit must be paired with a corresponding outdoor unit to work properly.
Multi-split system: This system works quite similar to the single-split with the difference that it offers higher energy efficiency and a much smaller outdoor unit and you can connect up to nine indoor units to one outdoor unit.
Also, this system has heat pumps that detect temperature changes and can be adjusted as needed, this helps to save money by consuming less energy
VRF (Variable Refrigerant Flow): These systems are specialized for large mixed-use buildings or large offices settings.
VRF can provide heating and cooling to different spaces at the same time, using hot air from areas of the building and delivering it where heat is required.
These commercial HVAC systems are known for their reliability and efficiency, as well as their ease of operation, making them a very flexible option for business owners.


