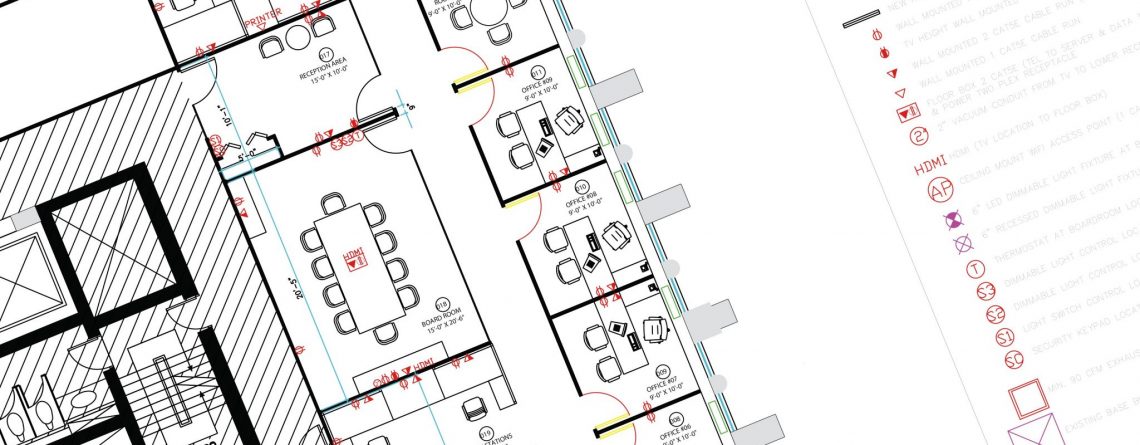Electrical Distribution System
In the last few blogs, we have talked about different building components, including HVAC, plumbing, wall partitions, flooring materials, and more. In today’s blog, we are going to dive into the basics of electrical systems for commercial spaces.
Electrical systems are an important element of any space, whether is an office, restaurant, retail store or clinic, all commercial spaces need electricity to function. Depending on the project, on how and what it will be the space used for, the design and functional requirements might vary, For example, an office will have very different requirements than a restaurant, however, there are some common components and factors that are always taken into account.
There are likely two electrical systems in every building, the electrical power system that distributes electrical power throughout the building and the electrical communication system that sends information through telephone data and cable lines.
The easiest way to understand how electrical systems work is to start looking at the major components that meet different electrical demands. Let’s take a look at some of the electrical components and how each relates to the total operation of an electrical distribution system.
First, it all starts with the utility company and the pole in the street supplying high voltage. Electricity flows to the different light fixtures to different transformers, panels, breakers and circuits. At the same time, this energy is transformed into a lower voltage for the proper use in commercial buildings or residential settings.
Electrical Components
Power Supply
Transformers: Electrical transformers are the components that transfer electricity from one circuit to another with changing voltage, helping to improve the safety and efficiency of power systems by increasing and decreasing voltage levels when necessary. They are used in a wide range of residential and industrial applications.
Generators: An electrical generator converts mechanical or chemical energy into electrical energy for the transmission and distribution of energy in the different lines of the building.
Distribution
Switchgear: It is the beginning of the electrical distribution system within the building. It is used to control, regulate, and turn on or off electrical circuits in the electrical power system. It is usually located in an electrical room and is made up of several sections depending on the complex or building, containing switches and circuit breakers.
Panelboards: A panelboard provides similar functionality as the switchgear the layout of the system begins with the electrical panel. The electricity goes directly to the electrical service panel, which distributes the electricity to various places in the space or building as circuit breakers, light, plugs, appliances, etc.
Meter: The meter is outside the facility and all cables that go inside go through this device, its functionality is to record the usage of electricity in the space.
Electrical outlets: these are the components visible within the space. The service panel and outlets are connected via hidden wires within the interior walls of the building. Electricity goes from the electrical service panel to electrical outlets, receptacles where you can plug in any electrical device.
Lighting
Interior and exterior lights: these are visible fixtures connected to electricity and which produce light to space
Our role as general contractor
There are several people involved when it comes to designing the electrical system in the space, from architects, interior designer, and lighting designer to the electrical engineer.
As general contractors, we are responsible for showing all the electrical system information on the plans to our electrical contractor, client, consultants and people involved in the project. These electrical drawings show lighting specifications, switches, receptacles, data, system panels, telephone outlets, etc. All this information is fundamental to the success of the projects which is why a clear understanding of the electrical scope of work and drawings are key elements in the construction process.
This is an office we did in downtown Vancouver and this is how an electrical plan can look like, including a symbol legend.
If you enjoyed and found this article helpful, share it with your friends and colleagues or someone that might need this info!
Have a great day everyone.


