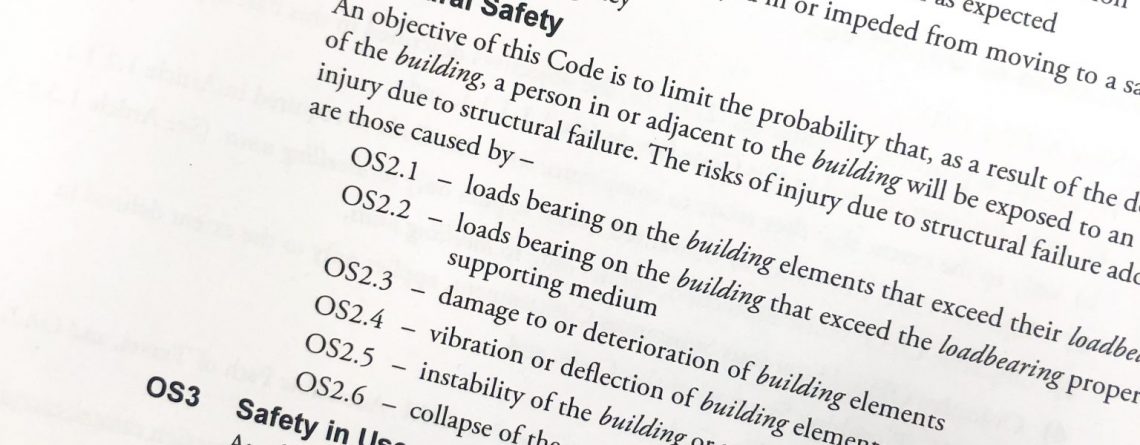Compliance & Objectives In Commercial Spaces
Most of the times, when we are reviewing a new project with a client we get the first question regarding the building permit, do we need a building permit for this project? Why is it required? How long will it take? Without a doubt, in most projects, even the simplest, we end up requesting a building permit. Therefore, in an effort to save time and prevent most city-related construction problems, we inform our clients of the procedure and the time it would take.
We know that our clients prefer to avoid the building permit process due that it might be complicated and daunting. However, as a general contractor, we understand and follow the city bylaws without compromise, which allow us to ease your load by navigating through the rules, regulations, and paperwork on your behalf.
We have experience in getting projects smoothly through the city and we want to take this opportunity to give you a general idea of why do you need a building permit.
Quite simple, after the planning and design process, the first step to any construction or renovation is getting a building permit to ensure that we are building safe and healthy facilities for people. The permit requires the construction to apply and follow city bylaws and local building codes.
Building codes are usually intended for engineers, architects, interior designers, construction companies, and subcontractors to ensure that the design and construction of building are adopted into law. Whatever construction or renovation we are doing, we need to protect public health, safety and general welfare, including structural integrity. Building codes establishes minimum standards to meet the following five objectives:
1. Safety
Building codes include:
-Regulations and minimum requirements for fire safety, structural safety, safety in use, and safety at construction sites.
-Fire codes to minimize the risk of a fire, and ensure safe evacuation in case of an emergency, including fire resistance ratings, fire stopping, materials, fire separation walls and location of sprinklers.
-Requirements for earthquake (seismic code), hurricane, flood, and tsunami resistance, especially in disaster-prone areas or for very large buildings where a failure would be catastrophic.
-Regulations and minimum requirements for structure, wall assemblies, means of egress, foundations, floor assemblies, mechanical, electrical, plumbing, lighting fixtures, stairs, halls, occupancy rules.
-Minimum and maximum room ceiling heights, exit sizes and location.
-Regulations for entry into site and exposure to hazardous substances and activities.
2. Health
Building codes include:
– Regulations and minimum requirements for indoor conditions, which includes air quality, thermal comfort, and contact with moisture.
Minimum standards of sanitations that includes exposure to domestic waste, consumption of contaminated water, inadequate facilities for personal hygiene, contact with contaminated surfaces and contact with vermin and insects.
In addition, regulations for high level of sound originating in adjacent spaces in the building or construction.
3. Accessibility
General requirements for person with disabilities:
– Accessible path of travel, including corridors, doorways, bathrooms and kitchens that are easier for people with disabilities to use.
– Accessible facilities, includes features like easy to reach electrical outlets and switches or easy to use door and faucet handles.
4. Fire and structural protection of buildings
Building codes include:
-Minimum standards for fire protection of the building, structural sufficiency of the building and protection of adjacent building from fire.
5. Energy and water efficiency
-Standards for energy and water use which promotes the use of water and energy efficient products to reduce energy and help water optimization.
-Regulates inefficient plumbing fixtures and inefficient water distribution systems.
-In addition, it regulates the risk of any inefficient energy use or excessive greenhouse has production.
The building bylaw establishes standards for material, products and assemblies and governs how new construction, building alterations, repairs and demolitions are completed, committed to selecting the effective materials and methods and establishing sustainable practices.


