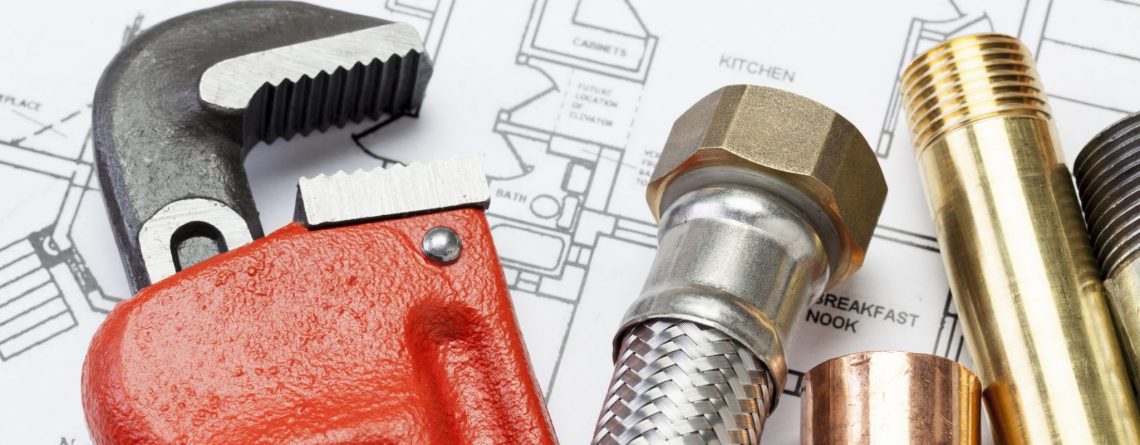Plumbing – Rough-in
A plumbing system is made up of many elements, such as valves, faucets and pipes, these elements keep the water flowing in and out of the space. This system generally works the same way in commercial and residential settings, however, depending on the design, the age of the building, the type of fixtures and piping required, the system can be more complex and require more work due to the fact that in commercial spaces like offices, restaurants, or medical facilities there is more traffic of people and the drain and freshwater plumbing system are in constant use and have bigger settings, requiring more maintenance and care. However, the theory od the systems is the same.
Two main subsystems support the general Plumbing systems of the space or a building. A subsystem that brings fresh and clean water is also called water supply lines and another subsystem that takes wastewater out, most referred as wastewater drain lines, these waste lines are dependent on the ventilation pipes.
Simultaneously, the waste toilet lines carry waste from the building to the septic tank or sewer. Gravity plays an important role in this system because drainage and flushing depend on it to ensure water flows. Carp pipes are needed to carry gases and vents to release it from the drains.
Most commercial projects have plumbing work, whether it’s to operate a kitchen or bathroom. Installing the plumbing system with pipes, drains, valves and fixtures requires some preparation to meet the requirements and standards, and this is where a well-done plumbing rough-in installation by a specialist comes into play.
A rough-in is one of the first steps in a construction project after the basic framing is complete, the initial wiring and plumbing installation are completed, but before walls and ceilings are closed up, it is basically a plumbing layout of the system with pipe dimensions, drains and venting requirements. This step should be completed to have the first plumbing inspection and be able to continue with the job.
A plumber is required to go to the site and run all the drain pipes through the studs or floors to the kitchen or bathroom sink, shower, and toilets, but without the appliances. Once the rough-in is complete, an inspector will visit the site to verify that the work is in accordance with building codes and is approved or not. After the plumbing inspection is passed, the drywall can finish its work and close the walls and ceilings and the plumber comes once again to install the final devices such as sinks, faucets, toilets and other necessary appliances.


